Peggy 9 iconica ed elegante nelle sue forme essenziali illimina con stile il Peggy Guggenheim Cafè di Venezia.
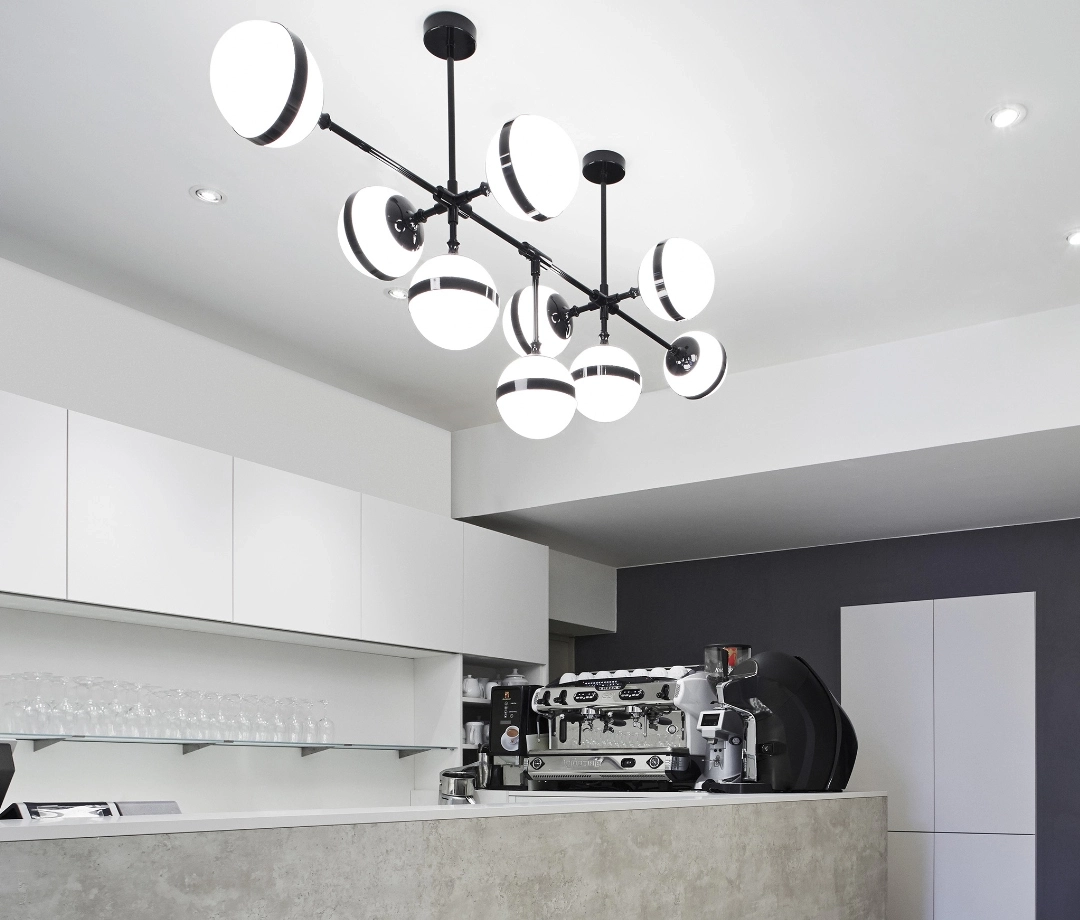
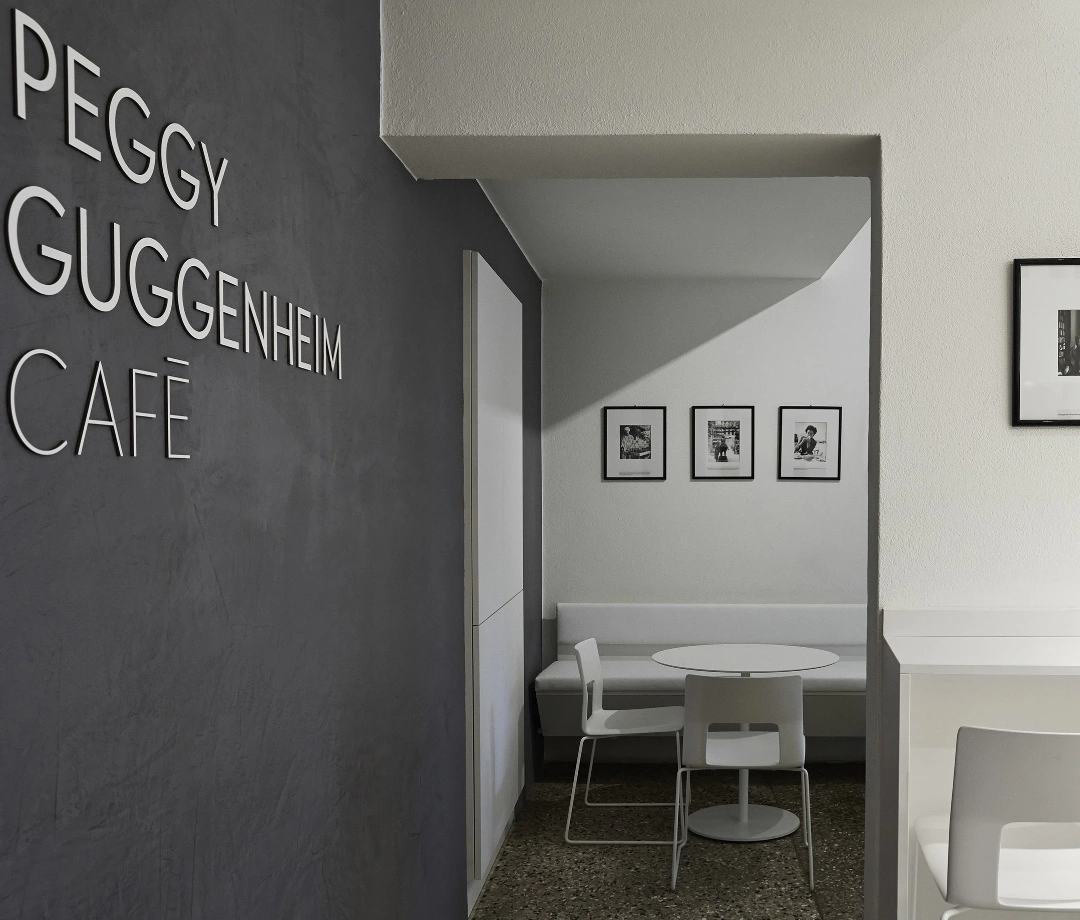

The Peggy Guggenheim Café, the cafeteria space in Palazzo Venier dei Leoni, Venice: a redesign project by Hangar Design Group that perfectly suits the unique museum context that is Peggy Guggenheim’s house.
The history of Palazzo Venier dei Leoni, an extraordinary unfinished eighteenth-century building overlooking the Grand Canal of Venice, is inseparably intertwined with the history of twentieth-century art. From 1948 to 1979 it was the residence of the great collector Peggy Guggenheim, where she welcomed artists, collectors and enthusiasts. In 1980, the year after her death, the building was transformed as per her will into one of the most charming places of culture dedicated to twentieth-century art.
“Working in such a stratified context requires walking on tiptoe into an architecture rich in historical and artistic references.” With this in mind, the museum’s café renewal project aimed first and foremost to rearrange the museum layout that guides visitors through the café.
A design condition that was based on an in-depth study and on the need to make the retail aspect coexist with the museum aspect, while considering the specific location of the space within the building.
Located on the veranda of the inside of Palazzo Venier dei Leoni, the Peggy Guggenheim Café overlooks the interior garden, the green oasis of the building, and lies opposite the museum wing dedicated to temporary exhibitions. A must see, and perfectly integrated into what is still the most intimate and secluded wing of the museum, in terms of size too.
The reorganization of the space revolved around the dual purpose of improving access to temporary exhibitions, using a more rational layout and a portal where a digital screen can be displayed on the outside too. On the other hand, it was necessary to make the space more fluid by enhancing the adjacent café and library.
A new layout was thus redefined according to the different modes of use, from an on-the-go lunch that can be eaten on the long counter overlooking the garden, to a private lunch in a more secluded space, to a relaxing rest in the most intimate interior room. The route to the exhibition area was enhanced by a large white portal that features eighteenth-century architecture, accentuating its proportions and marking the space.
The multi-hued staircase is composed of white walls, marble inserts in travertine and Istrian stone. This and the other furnishings exploit the available natural light, creating harmony with the open space of the sculpture garden, a key part of the exhibition path. The only concession to color is the dark green of the fixtures that evoke the plants outside.
On the walls, large black and white photographic portraits of Peggy show the great collector inside her house, highlighting her artistic heritage and restoring her unequivocal image as a leading figure of the twentieth century. Boosting social memory with an iconographic appeal easily visible even from the garden through the veranda, the image of Peggy invites visitors to come in and linger in her rooms.
A contrast of color and materials that inspired Hangar Design Group when designing the Peggy 9 pendant lamp. The lighting design combines the coolness of white polished blown glass, entirely hand-worked, with the livelier black polished metal or antiqued brass. The combination works to great effect, simultaneously transmitting functionality and elegance.

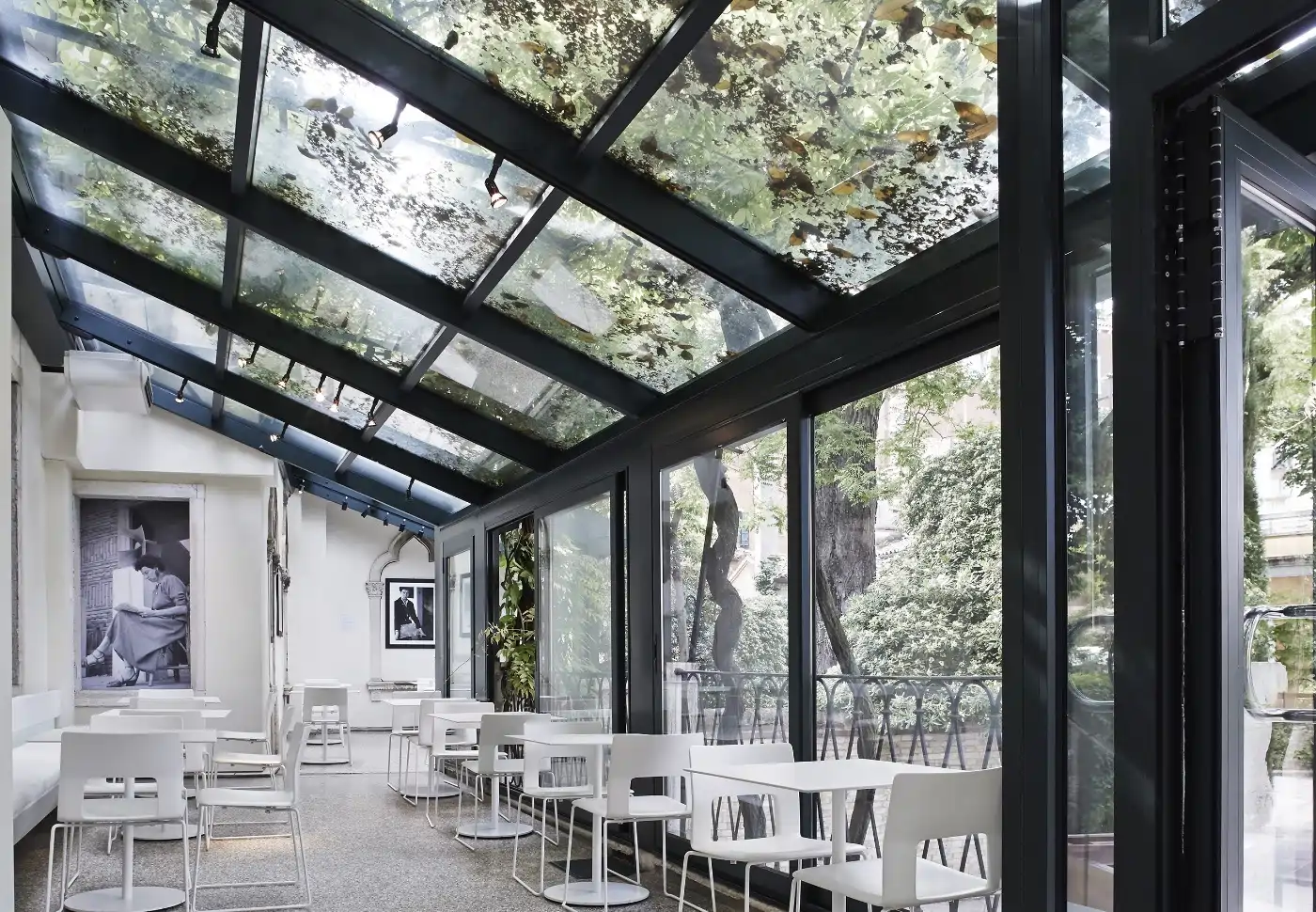
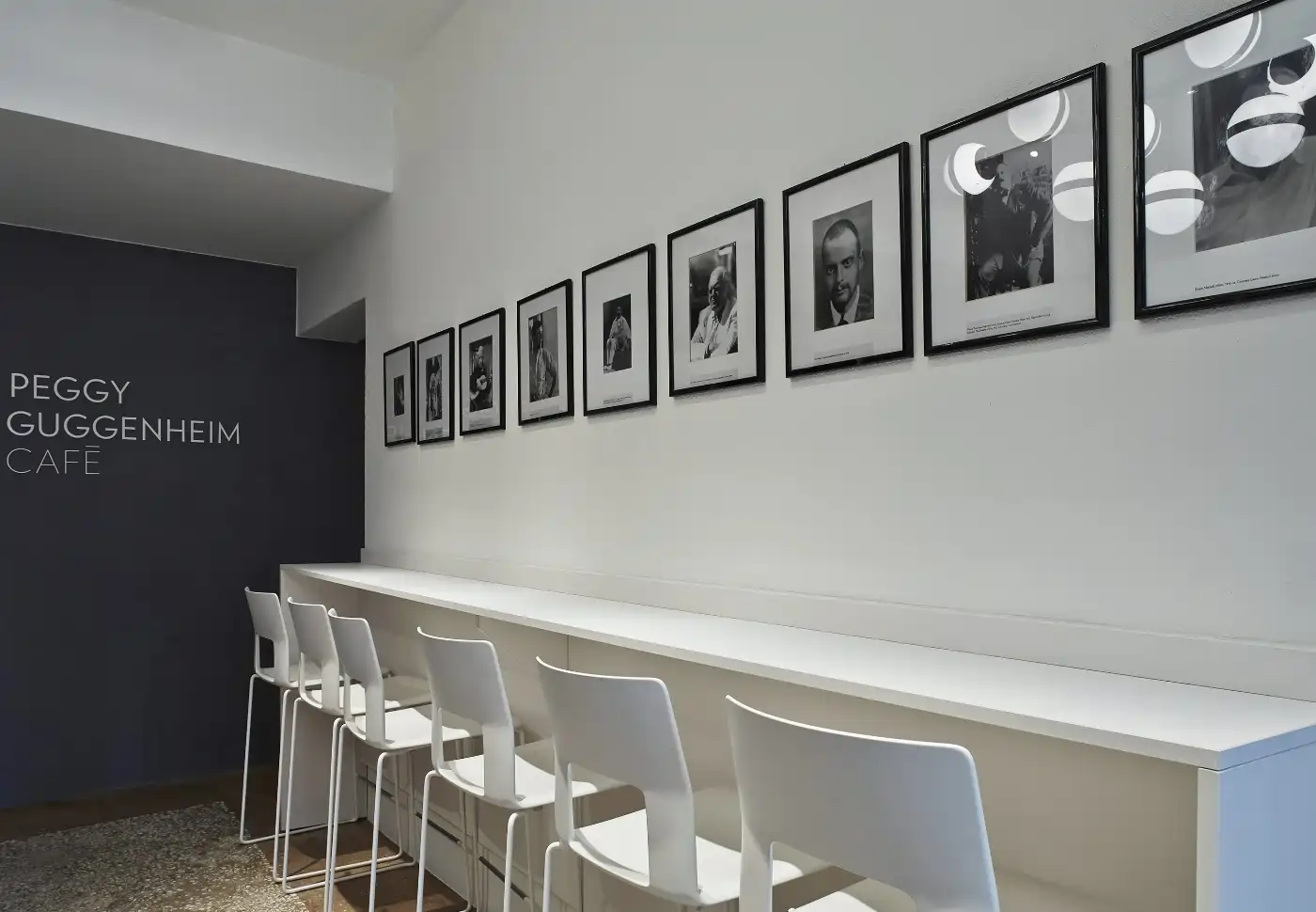
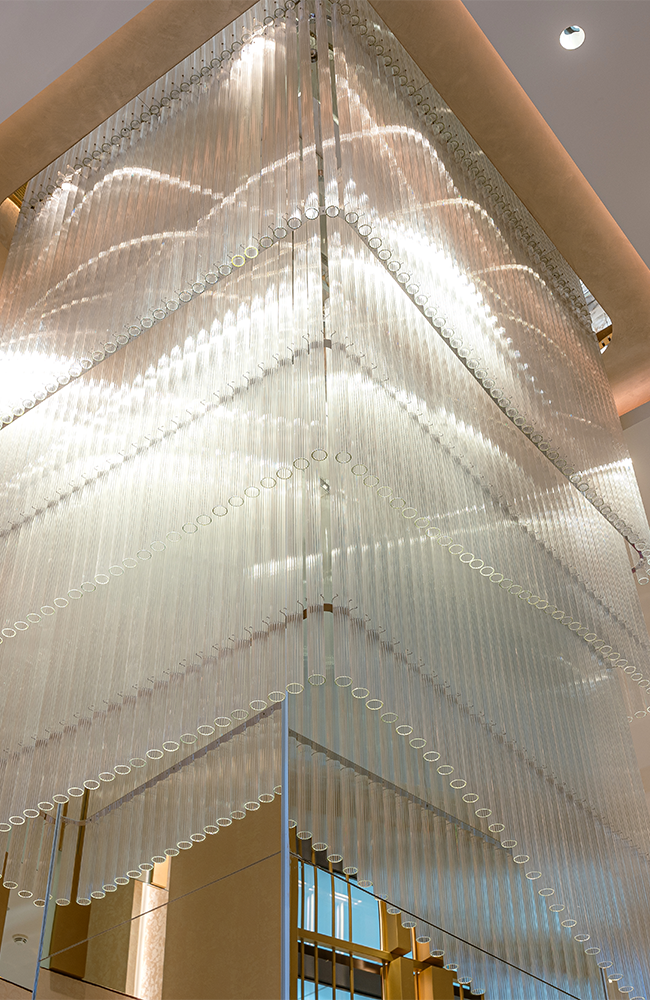

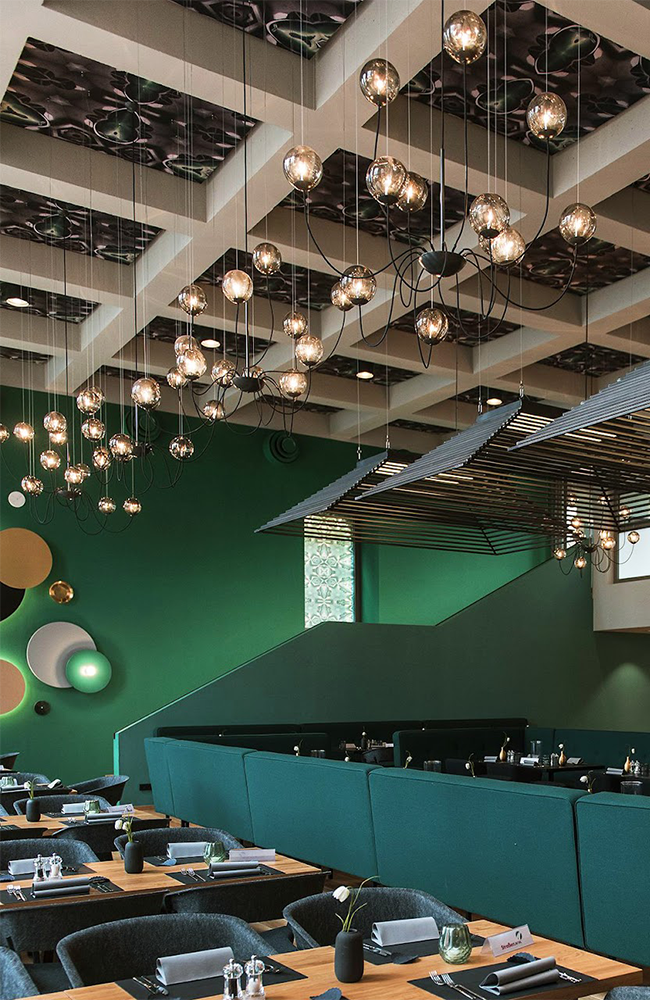
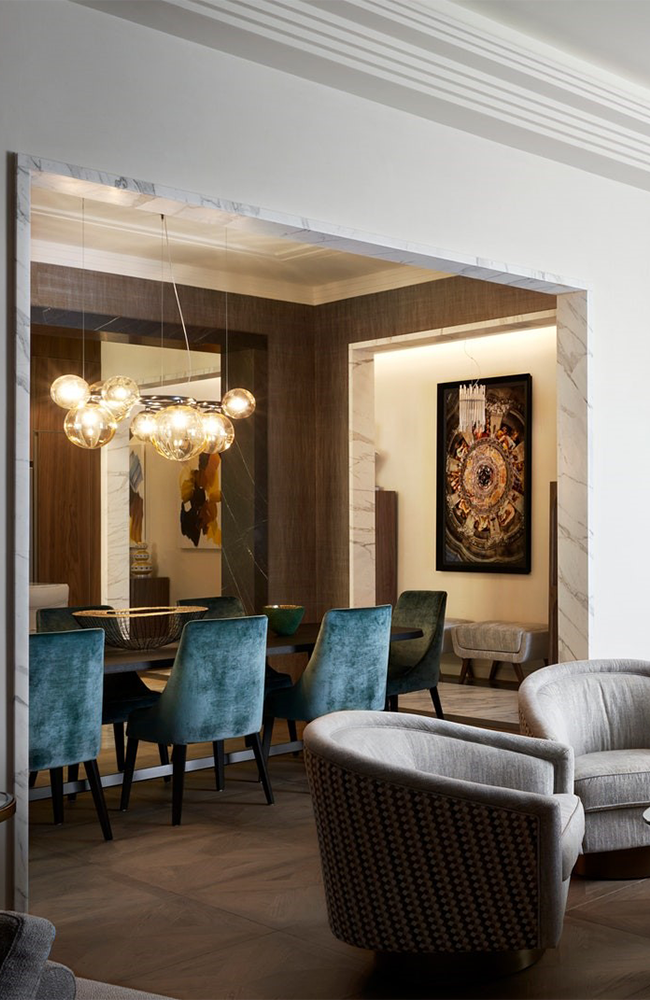
© 2024 Vetreria Vistosi srl
Via Galileo Galilei, 9-9/A-11
31021 Mogliano Veneto – TV (Italy)
T. +39 041 5903480 / +39 041 5900170
Email: vistosi@vistosi.it
P.IVA IT02497840278
Company register 01808840266
REA registration number TV- 170728
Share Capital 100,000.00 €
© 2024 Vetreria Vistosi srl
Via Galileo Galilei,9-9/A-11
31021 Mogliano Veneto – TV (Italy)
T. +39 041 5903480 / +39 041 5900170
vistosi@vistosi.it
P.IVA IT02497840278